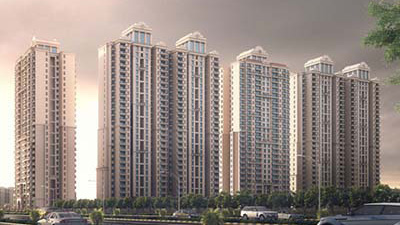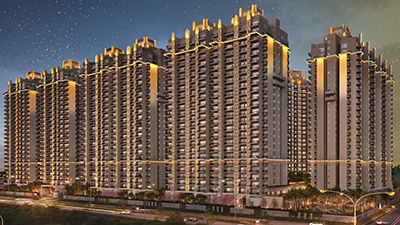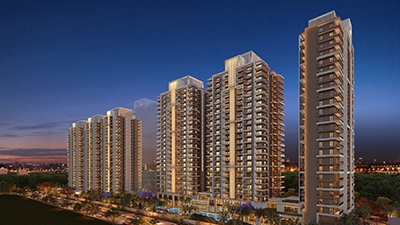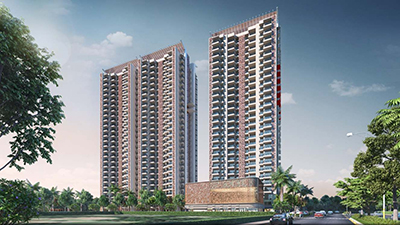Interested in this project?
Project Highlights
Configuration
2, 3, 4 BHK Apartments 1345-2080 Sq.Ft
Location
Sector 43 Noida
Total Area
11 Acres 70% Open Area
Number of Units
10 Towers 1200 Units
Price Range (Basic Price)
3 Cr - 4.64 Cr 22297 Per SQ.FT
Possession (Phase 1)
July 2026 Under Construction
About Godrej Woods

Project USP
- Urban Forest Themed Project
- Nestled Among ~600 Trees With Over 3750 Square Meter Of Urban Forest
- 2 Infinity Edge Pools Overlooking The Forest And A Pool With Jacuzzi
- Next To 97-acres Golf Course
- Green Views From Every Homes
Godrej Woods has everything a family wishes for, whether it is a peaceful environment, gated society with a high level of security, modern amenities like clubhouse with a well-equipped gym and swimming pool, garden, kids play area, indoor & outdoor games, dedicated parking space, round the clock water, gas and power supply, and many more, as well as easy access to essentials like metro station, hospitals, schools, malls & shopping centers, corporate hubs, etc.
Godrej Woods is RERA compliant with RERA Registration numbers
Phase 1: UPRERAPRJ704730, Phase 2: UPRERAPRJ145318, Phase 3: UPRERAPRJ773536
Floor Plans
- 1345.49 Sq.Ft Carpet Area
- 3 Bedrooms
- 4 Toilets
- 3 Balconies
- 1 Servant Room
3 Cr (Basic Price)
Interested! Avail exciting offer and deals on this property
- 1753.44 Sq.Ft Carpet Area
- 4 Bedrooms
- 5 Toilets
- 4 Balconies
- 1 Servant Room
3.91 Cr (Basic Price)
Interested! Avail exciting offer and deals on this property

- 1848.16 Sq.Ft Carpet Area
- 4 Bedrooms
- 5 Toilets
- 4 Balconies
- 1 Servant Room
4.12 Cr (Basic Price)
Interested! Avail exciting offer and deals on this property

- 2079.59 Sq.Ft Carpet Area
- 5 Bedrooms
- 6 Toilets
- 5 Balconies
- 1 Servant Room
4.64 Cr (Basic Price)
Interested! Avail exciting offer and deals on this property
Project Amenities
- Club House
- Gymnasium
- 24 Hrs Power Backup
- Swimming Pool
- 24 Hrs Water Supply
- Covered Car Parking
- High Speed Elevators
- Fire Fighting Systems
- Intercom Facility
- CCTV Camera Security
- Jogging Track
- Landscape Garden
- Lawn Tennis Court
- Badminton Court
- Basketball Court
- Squash Court
- Cricket Pitch
- Skating Rink
- Multipurpose Court
- Cafeteria/Food Court
- Community Hall
- Kids Play Area
- Amphitheatre
- Gated Community
- Piped Gas
- Retail Shops
- Water Fountain
- Paved Compound
- Yoga/Meditation Area
- Waste Disposal
- Gazebo
- Creche/Day care
- Internal Roads
- Visitor Parking
- Table Tennis
- Kids Play Pool
- Service/Goods Lift
- Maintenance Staff
- Vastu Compliant
- Rain Water Harvesting
- Library
- Aerobics Room
- Coffee Lounge
- Restaurants
- Air-conditioned Lounge
- Conference Room
- Waiting Lounge
- Wi-Fi Connectivity
- Party Lawn
- Cycling track
- Alarms System
- Security Guard
- Spa/Jacuzzi
- Pool Deck
- Billiards
- Smoke Detector
- Sewage Treatment Plant
- Mini Theatre
Bank Approvals
The Godrej Woods Project is Approved by the Following Banks for Easy Home Loans
 7.60% Floating
7.60% Floating 8.10% Floating
8.10% Floating 7.50% Floating
7.50% Floating 7.75% Floating
7.75% Floating 7.70% Floating
7.70% Floating
Project Specifications
Kitchen
Countertops in granite stone
Stainless steel sink and premium CP fittings
Electrical points for chimney and other appliances
Toilets
Ceramic tiles up to 7 feet height
Premium sanitary fixtures and CP fittings
Concealed plumbing with hot and cold water arrangement
Flooring
Laminated wooden flooring in all the bedrooms
Marble flooring in drawing, dining and kitchen
Combination of ceramic/antiskid tiles in toilets and balcony
Doors & Windows
Tall main entrance door with a veneer front
Internal doors made of hardwood frames with flush doors
Windows made of UPVC/Powder coated aluminium
Walls & Structure
Space for cupboard in bedrooms
Wall putty with OBD. Exterior wall in superior paint finish
Earthquake resistant RCC framed structure
Electrical
Sufficient light and power points
Provision for TV, telephone points in drawing and all bedrooms
Copper wiring in concealed PVC conduits
Location Map
Godrej Woods, Sector 43, Noida, Uttar Pradesh 201303
About Godrej Properties

Experience
Projects
Project
Established in 1990, Godrej Properties is one of the largest listed real estate company in India, with a vibrant portfolio comprising of commercial, residential and mixed use projects spread across key cities in India. It brings the Godrej Group philosophy of innovation, sustainability, and excellence to the real estate industry. Each Godrej Properties development combines a 128–year legacy of excellence and trust with a commitment to cutting-edge design and technology. Godrej Properties has deeply focused on sustainable development and committed to develop certified green building. When it comes to real estate, Godrej has become the most preferred choice for home buyers.
Similar Projects
If You are Interested in Godrej Woods, You Might Also Like These Projects





































