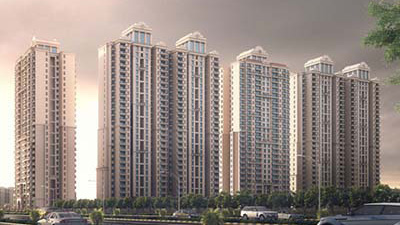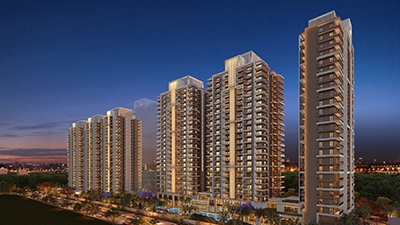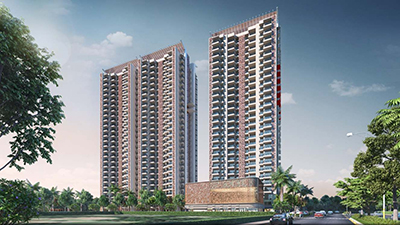Interested in this project?
Project Highlights
Configuration
3, 4 BHK + Servant Apartments 1770-3025 Sq.Ft
Location
Sector 22D Yamuna Expressway
Total Area
10.98 Acres Abundant Green Space
Number of Units
12 Towers 1166 Units
Price Range (Basic Price)
1.77 Cr - 3.02 Cr 10000 Per SQ.FT
Possession
December 2027 Under Construction
About Ace Terra

Project USP
- Near Upcoming Jewar Airport, Film City And The Olympic Park
- Close To Buddh International Circuit
- 60,000 Sq.ft. Club House
- Apartments With Spacious Decks
- Ultra-modern Amenities
- State Of The Art Security
Ace Terra has everything a family wishes for, whether it is a peaceful environment, gated society with a high level of security, modern amenities like clubhouse with a well-equipped gym and swimming pool, garden, kids play area, indoor & outdoor games areas, dedicated parking space, round the clock water, gas and power supply, and many more. Ace Terra is in close proximity to international landmarks such as the Buddh International Circuit and the upcoming Olympic Park.
Ace Terra is RERA compliant with RERA Registration no. UPRERAPRJ683816
Floor Plans
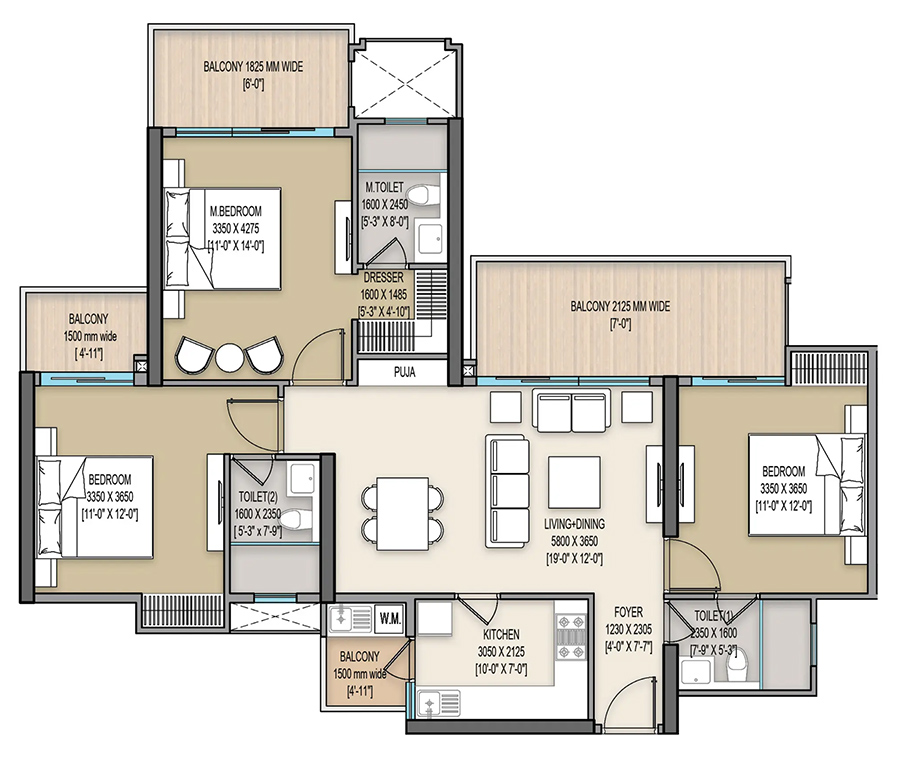
- 1770 Sq.Ft Super Built-up Area
- 3 Bedrooms
- 3 Toilets
- 4 Balconies
1.77 Cr (Basic Price)
Interested! Avail exciting offer and deals on this property
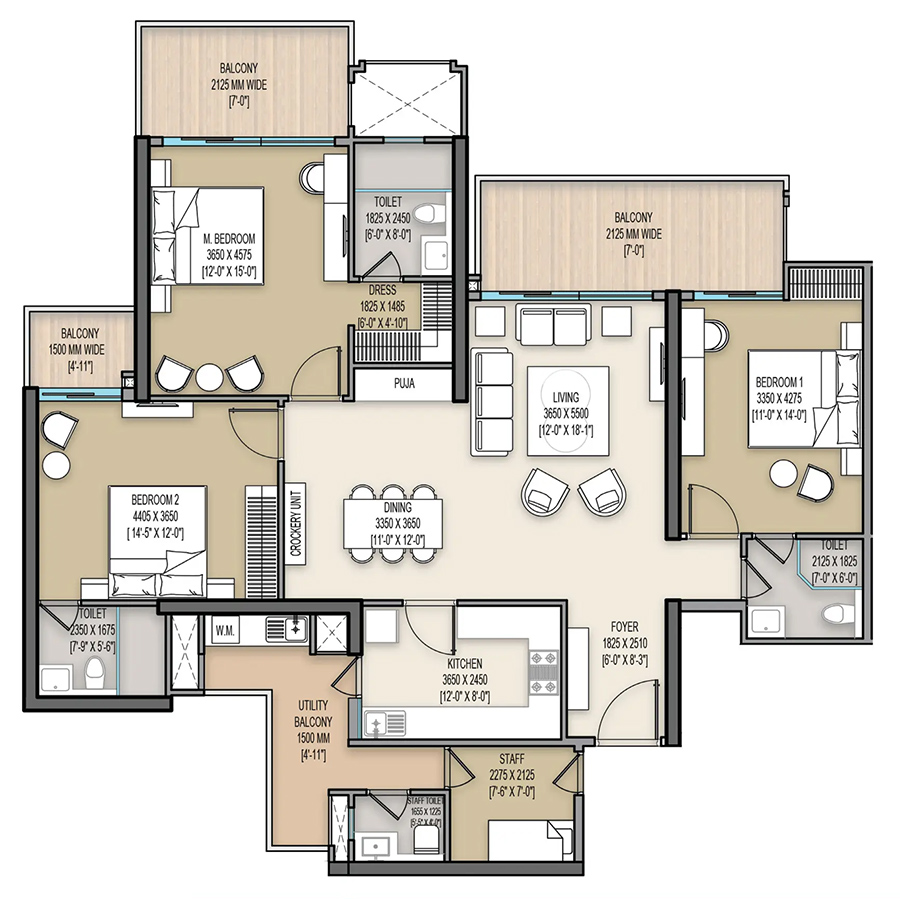
- 2395 Sq.Ft Super Built-up Area
- 3 Bedrooms
- 4 Toilets
- 4 Balconies
- 1 Servant Room
2.39 Cr (Basic Price)
Interested! Avail exciting offer and deals on this property
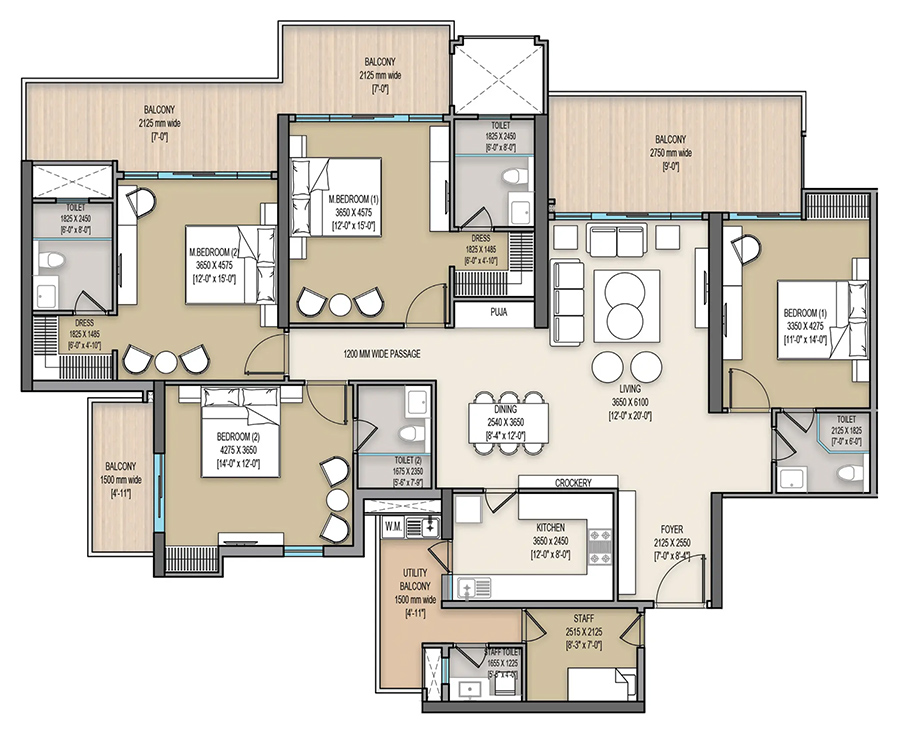
- 3025 Sq.Ft Super Built-up Area
- 4 Bedrooms
- 5 Toilets
- 4 Balconies
- 1 Servant Room
3.02 Cr (Basic Price)
Interested! Avail exciting offer and deals on this property
Project Amenities
- Club House
- Gymnasium
- 24 Hrs Power Backup
- Swimming Pool
- 24 Hrs Water Supply
- Covered Car Parking
- High Speed Elevators
- Fire Fighting Systems
- Intercom Facility
- CCTV Camera Security
- Jogging Track
- Landscape Garden
- Lawn Tennis Court
- Badminton Court
- Basketball Court
- Squash Court
- Cricket Pitch
- Skating Rink
- Multipurpose Court
- Cafeteria/Food Court
- Kids Play Area
- Amphitheatre
- Gated Community
- Piped Gas
- Retail Shops
- Water Softener Plant
- Water Fountain
- Paved Compound
- Yoga/Meditation Area
- Waste Disposal
- Visitor Parking
- Table Tennis
- Service/Goods Lift
- Maintenance Staff
- Vastu Compliant
- Rain Water Harvesting
- Library
- Aerobics Room
- Coffee Lounge
- Restaurants
- Air-conditioned Lounge
- Waiting Lounge
- Private Terrace/Garden
- Alarms System
- Security Guard
- Pool Deck
- Billiards
- Salon
- Smoke Detector
- Sewage Treatment Plant
Bank Approvals
The Ace Terra Project is Approved by the Following Banks for Easy Home Loans
 7.60% Floating
7.60% Floating 8.10% Floating
8.10% Floating 8.05% Floating
8.05% Floating 8.10% Floating
8.10% Floating 7.50% Floating
7.50% Floating
Project Specifications
Kitchen
Countertops in granite stone
Stainless steel sink and premium CP fittings
Electrical points for chimney and other appliances
Toilets
Ceramic tiles extend up to 7 feet
Premium sanitary fixtures and CP fittings
Concealed plumbing with hot and cold water arrangement
Flooring
Wooden/Vitrified tiles in all the bedrooms
Vitrified tiles in drawing, dining and kitchen
Combination of ceramic/antiskid tiles in toilets and balcony
Doors & Windows
Tall main entrance door with a veneer front
Internal doors made of hardwood frames with flush doors
Windows made of UPVC/Powder coated aluminium
Walls & Structure
Space for cupboard in bedrooms
Wall putty with OBD. Exterior wall in superior paint finish
Earthquake resistant RCC framed structure
Electrical
Sufficient light and power points
Provision for TV, telephone points in drawing and all bedrooms
Copper wiring in concealed PVC conduits
Location Map
Ace Terra, Plot No-P5 and P6, TS-02/A, Sector 22D, Yamuna Expressway, Uttar Pradesh 201301
About Ace Group

Experience
Projects
Project
ACE Group has gained trust through its core value since 2010, the year of its inception. Every construction goes through phases of rigorous planning and strategizing, employing most efficient construction methods and best materials available without compromising the quality. An able leadership and experienced team of professionals have laid the foundation and steer forwarded the company's fortunes with pioneering projects for new age construction that will be on same wavelength with contemporary buyers. It makes sure that its innovative ideas completely blends with current market trends to deliver beautiful residential complexes and well planned township on time.
Similar Projects
If You are Interested in Ace Terra, You Might Also Like These Projects






